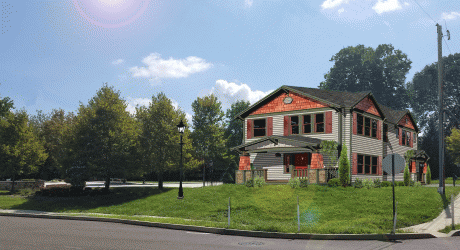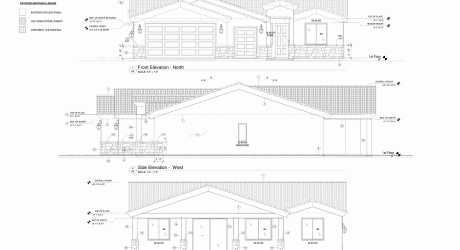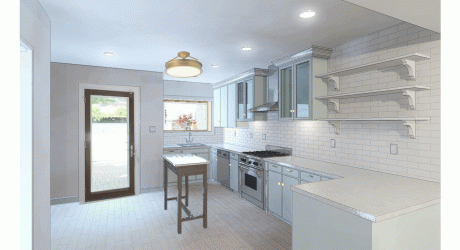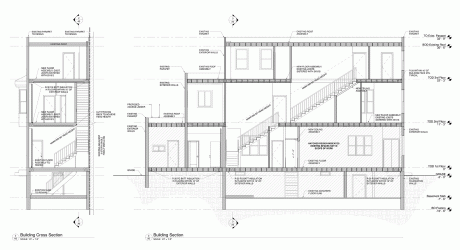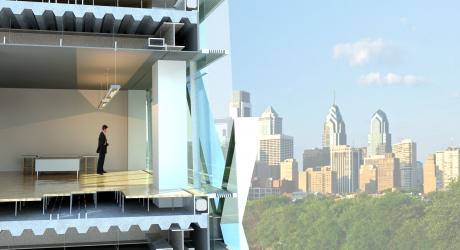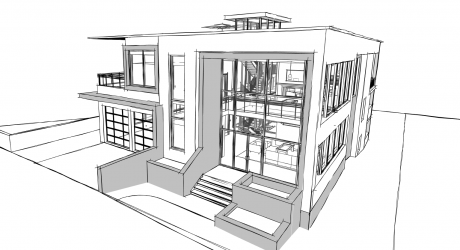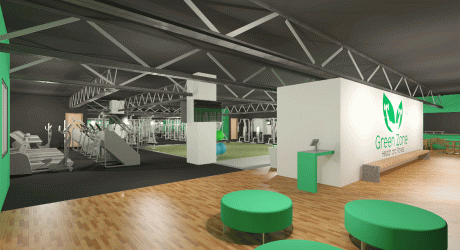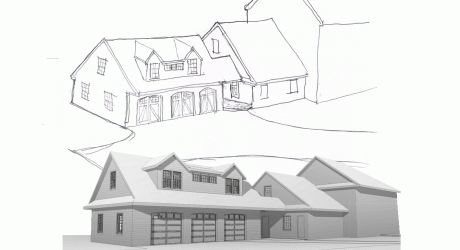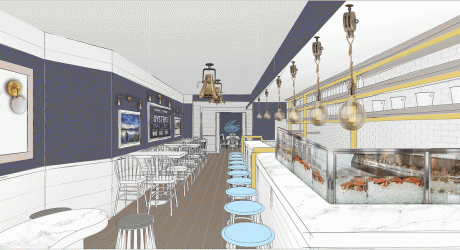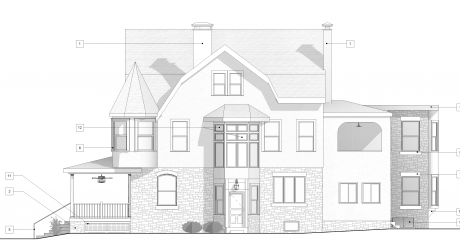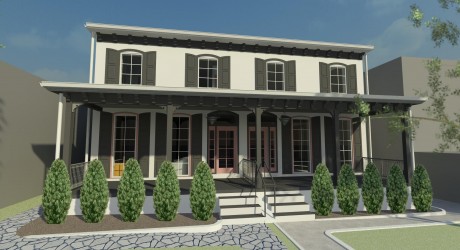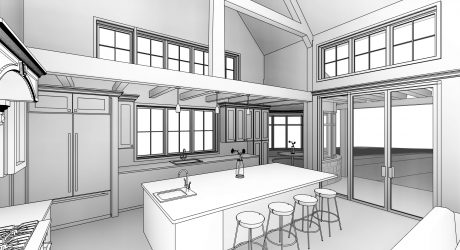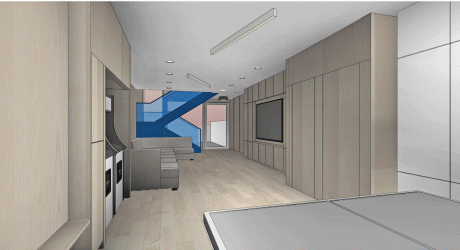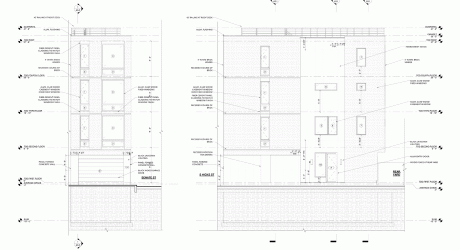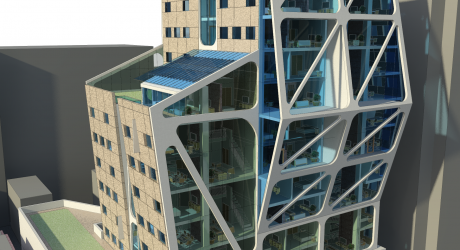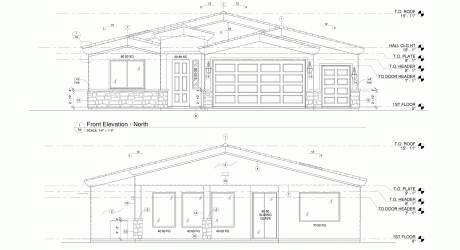Portfolio: Single Column.
Single Column Portfolio
Proposed New Residence
SDdesign developed renderings to showcase the proposed home addition and renovation along with site alterations. These renderings were used to develop construction drawings and best provide a visual match for…...
View Details Launch ProjectArizona Residence
The project was for the design and development of architectural drawings for a new Southwest style residence in Arizona. The project is a one floor residential building built with a…...
View Details Launch ProjectKitchen Renovation
The project was for the design and development of a proposed kitchen renovation including 3D perspective renderings. The interior perspective views of the proposed renovated space were to be oriented…...
View Details Launch ProjectMulti-Family Row Houses
The project is for a proposed interior renovation of an existing 3-story building. The renovation includes the 2nd and 3rd floor residential units along with the 1st floor commercial space. …...
View Details Launch ProjectSustainable Tower
The Green Tower of Philadelphia is designed to set a precedent for modern green architecture in expanding prosperous American cities and serve as a sustainable template to grow and build…...
View Details Launch ProjectModern Mansion
Conceptualization through design development of a new modern style home in Jamaica. The use of the golden ratio as a design technique was utilized in three dimensions to sculpt and…...
View Details Launch ProjectFitness Center
Conceptual and schematic designs for proposed location of a future fitness center retail location. Project was the design and fit-out of an existing space along with 3D interior perspectives for…...
View Details Launch ProjectGarages & Guesthouses
The project was for the design and development of drawings for a proposed 2-story garage in Chester County, PA. The garage was located to the rear side of the existing…...
View Details Launch ProjectQueen Anne Victorian
The client required the survey and documentation of as-built conditions of early 20th century Queen Anne Victorian Mansion. The project was the development of existing drawings for future restoration, renovation…...
View Details Launch ProjectResidential Renovation
This project was for the exterior renovation of an existing residence in the historic district of Media, PA. The client required a 3D exterior rendering to best convey the intentions…...
View DetailsModern Tudor Mansion
The project was the for the development of 3D interior perspectives based on the floor plans provided by another local Philadelphia architectural firm. Several key interior and exterior spaces were…...
View Details Launch ProjectGame Room Renderings
The project was the development of multiple interior perspective renderings within the proposed guesthouse. The architecture and interiors were coordinated with the local project architect and interior designers. The key…...
View Details Launch ProjectModern Row Houses & Roof Decks
The project was the design and development of construction drawings for existing and new 3-story row buildings. These row houses were developed in collaboration with another local Philadelphia architecture firm. …...
View Details Launch ProjectSouthwest Residence
The project was for the design and development of architectural drawings for a new Southwest style residence in Arizona. The project is a one floor residential building built with a…...
View Details Launch Project
