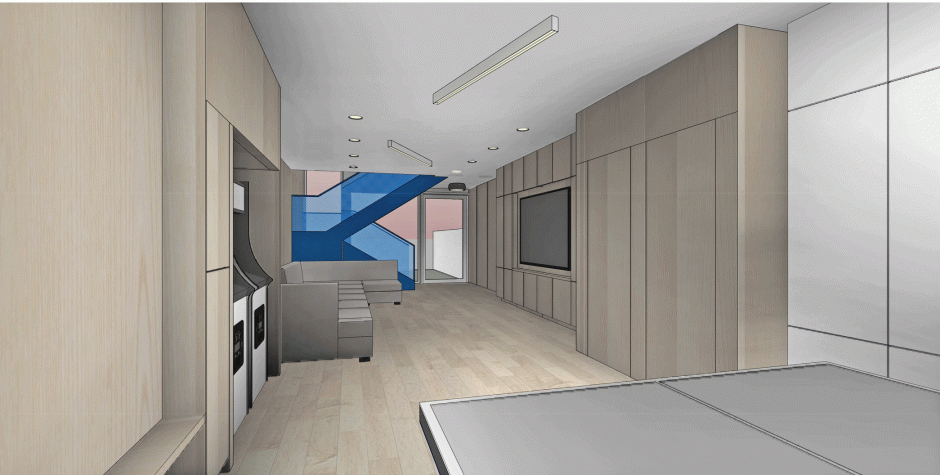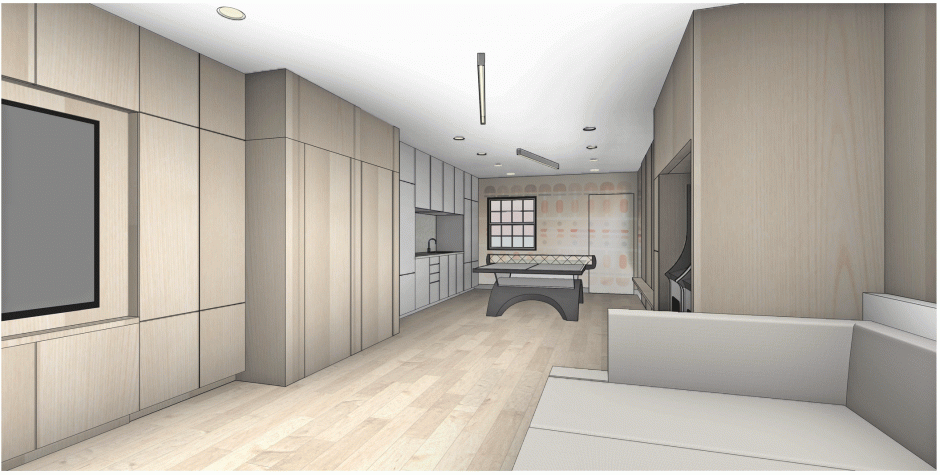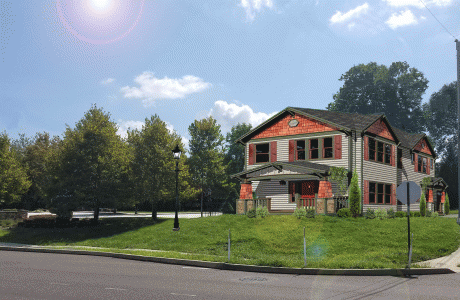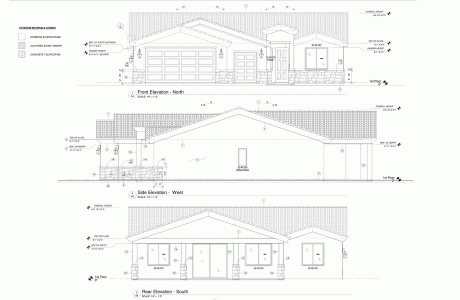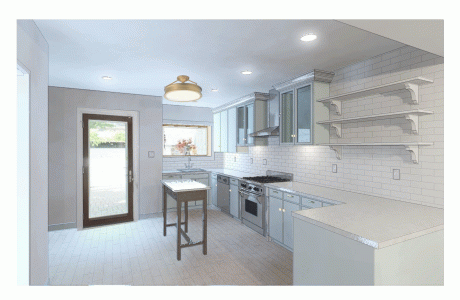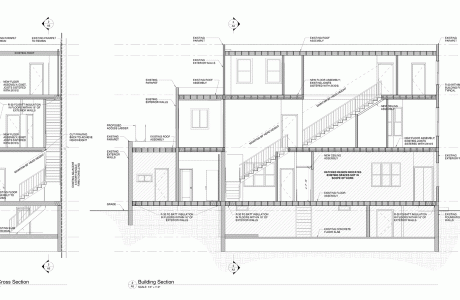Project Description
The project was the development of multiple interior perspective renderings within the proposed guesthouse. The architecture and interiors were coordinated with the local project architect and interior designers. The key area developed was the game/entertainment room and kitchenette. Actual equipment, furniture, fixtures and materials were used in the development of these renderings. After developing the models and materials in Revit – the renderings were layered and finalized in Photoshop.

