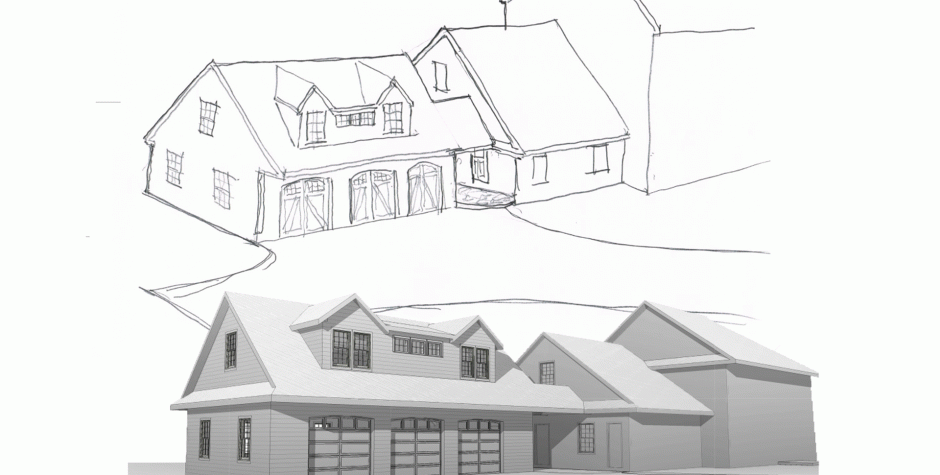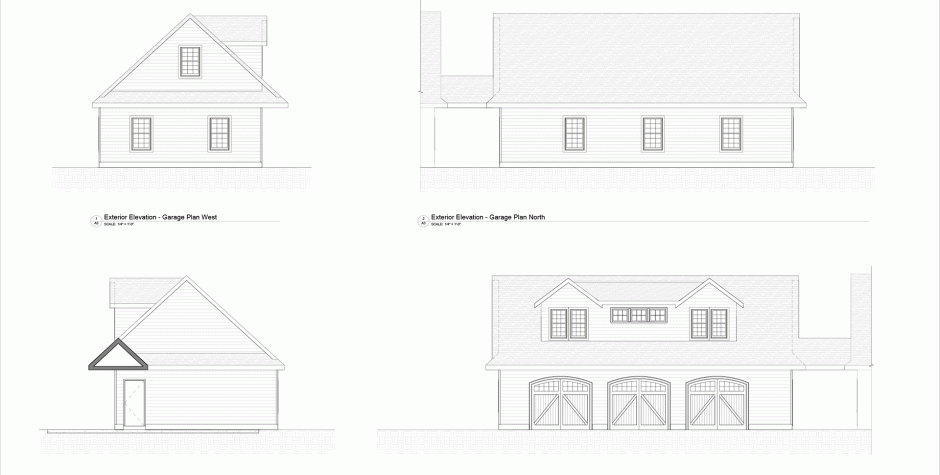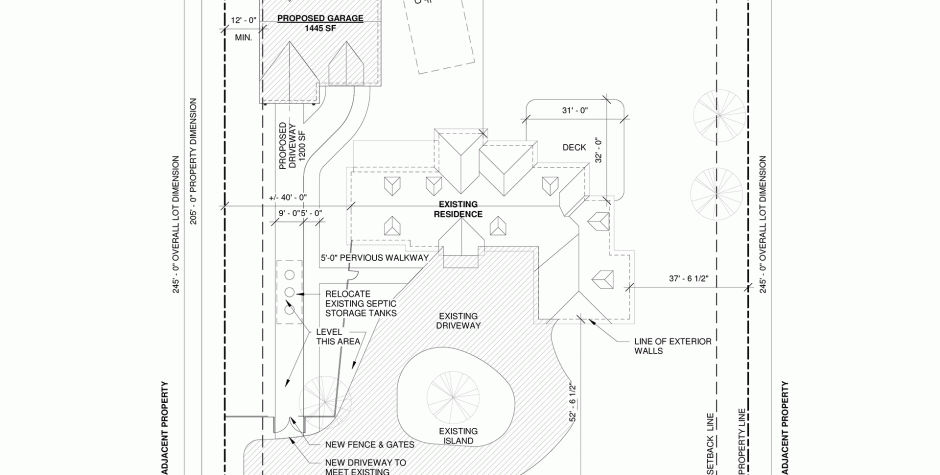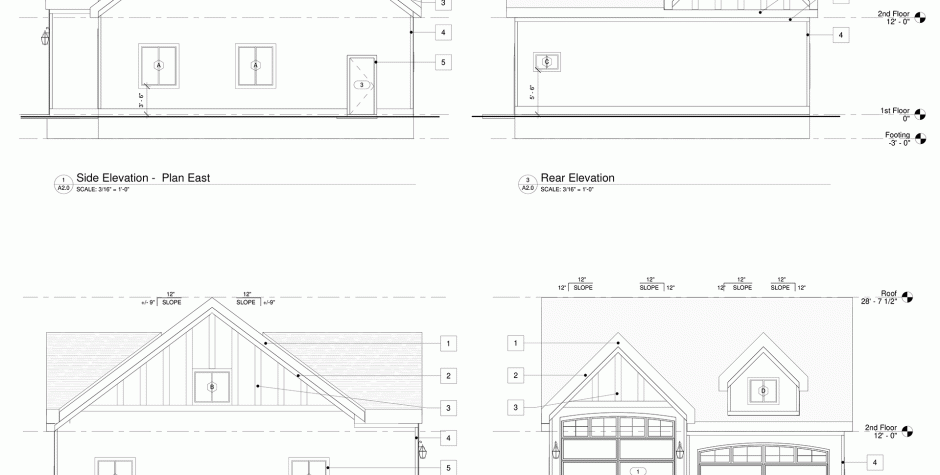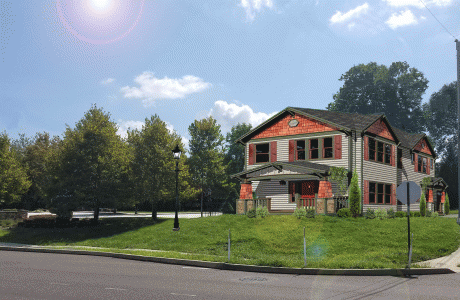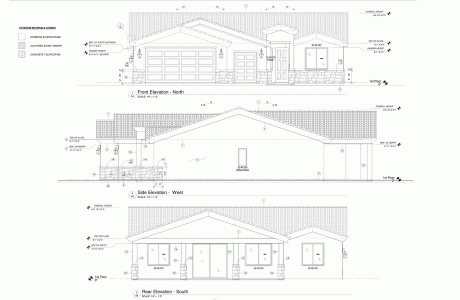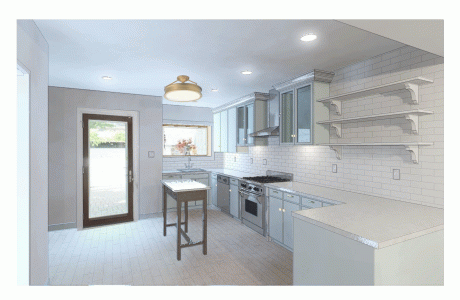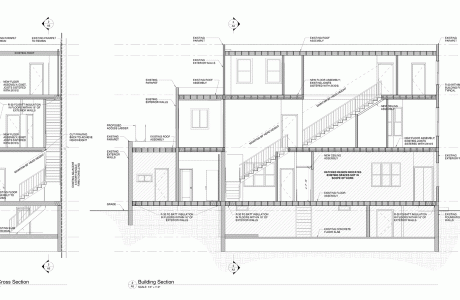Project Description
The project was for the design and development of drawings for a proposed 2-story garage in Chester County, PA. The garage was located to the rear side of the existing residential property. The client provided a site plan with the approx. location of the garage on site along with an inspirational image of the exterior style and appearance. Setback restrictions and local code requirements were reviewed for building compliance. A complete set of drawings were developed for construction permits to meet local requirements.

