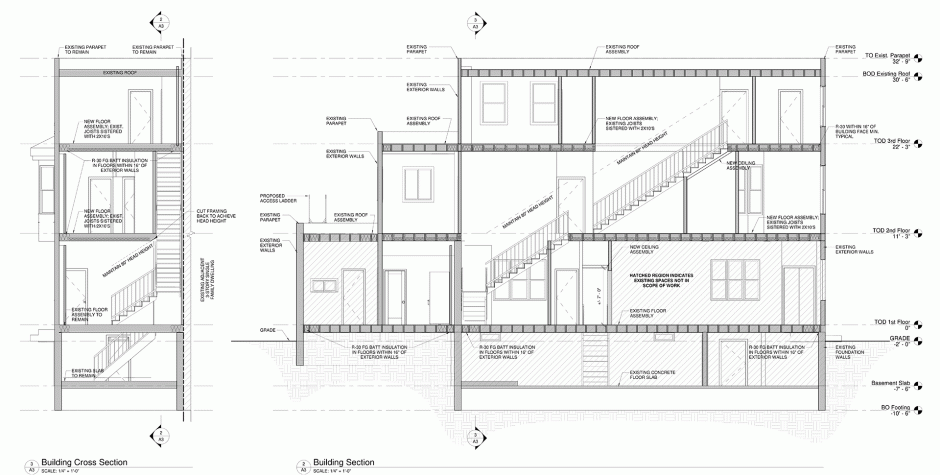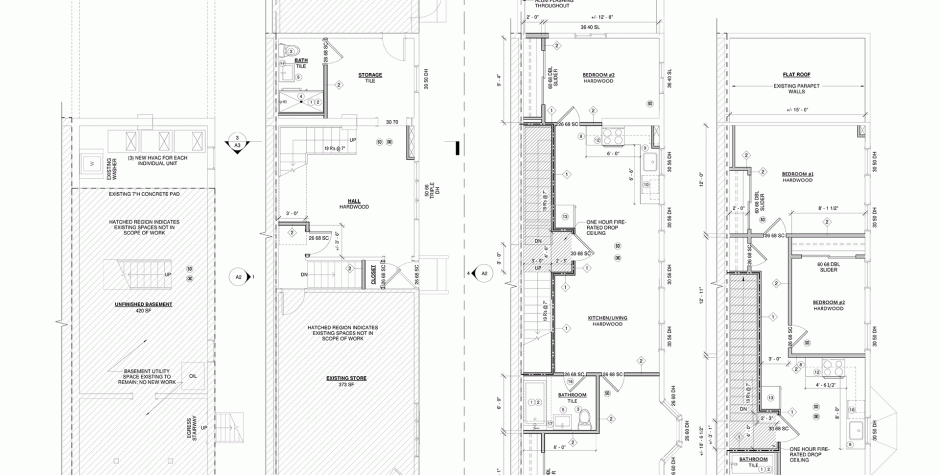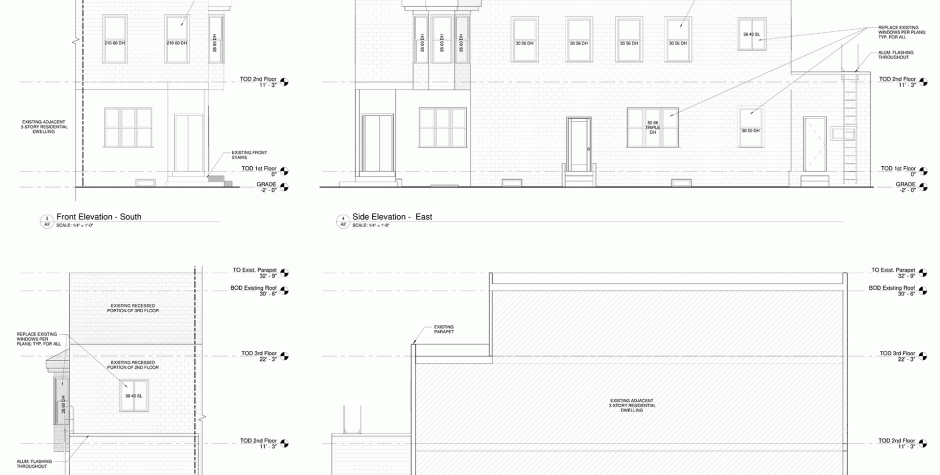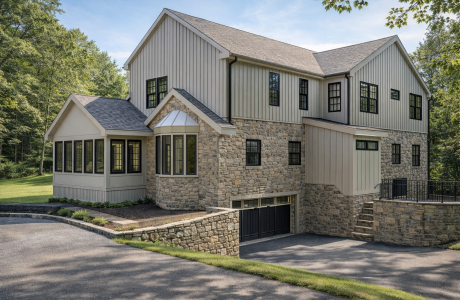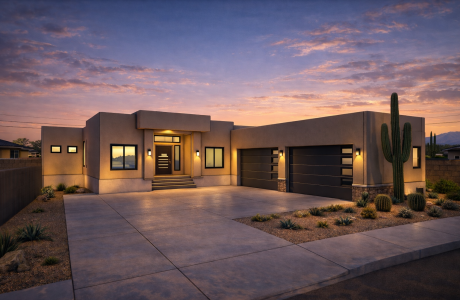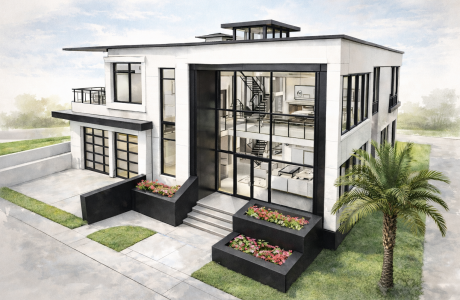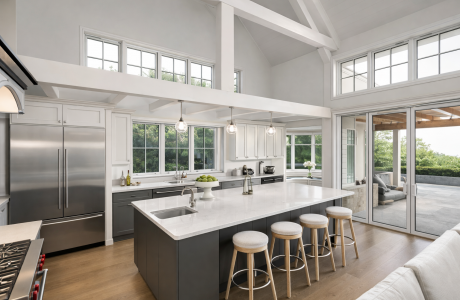Project Description
The project is for a proposed interior renovation of an existing 3-story building. The renovation includes the 2nd and 3rd floor residential units along with the 1st floor commercial space. The building was completely gutted and a new design was needed for the individual units. An architectural code review was performed to ensure the renovation met all local code requirements. A complete set of drawings was developed for construction permit submission and contractor review.

