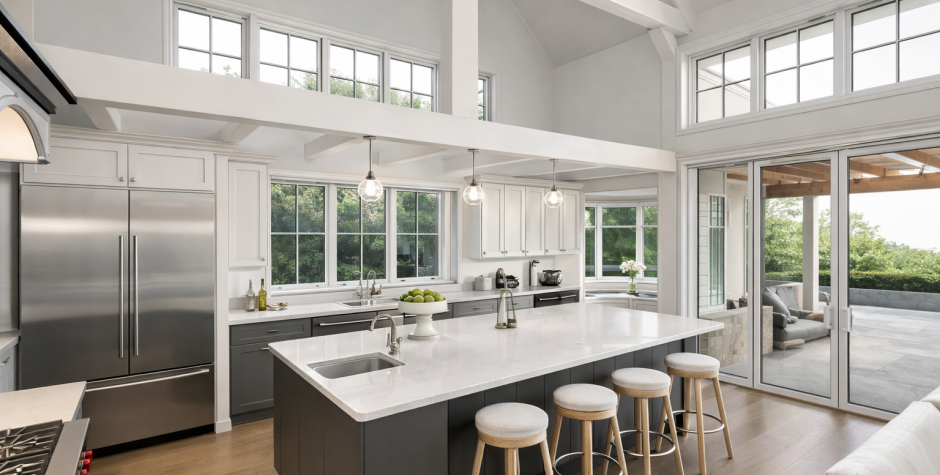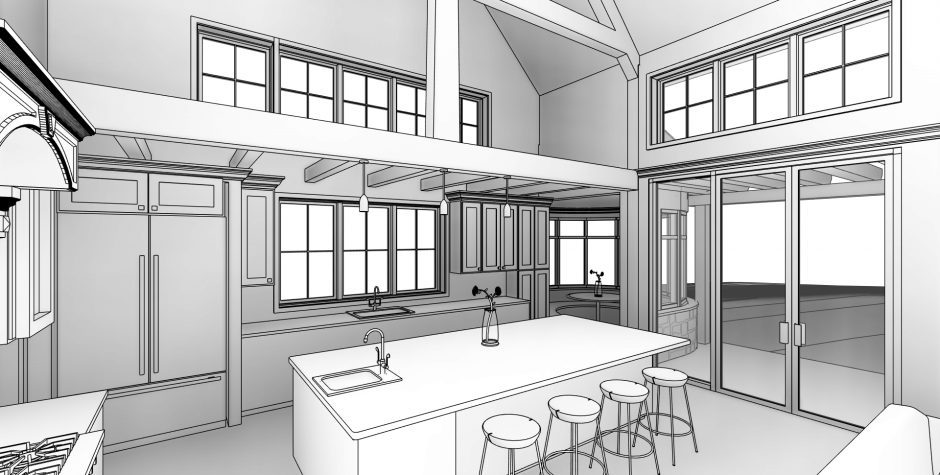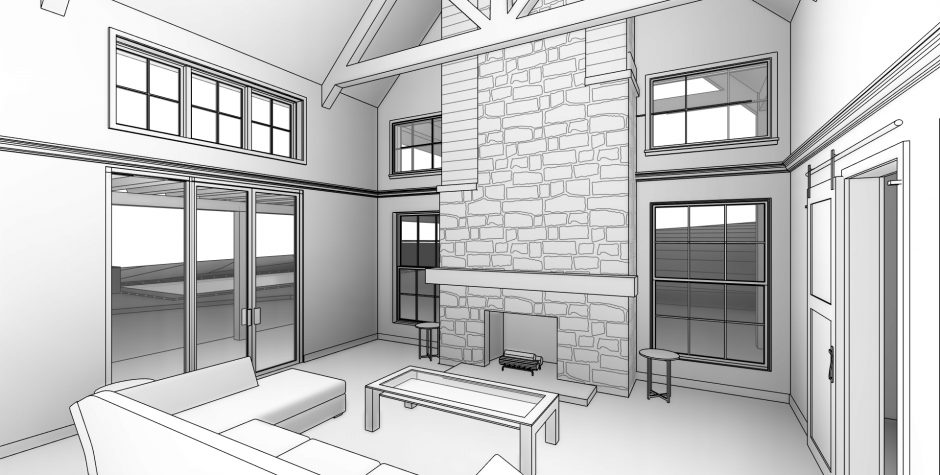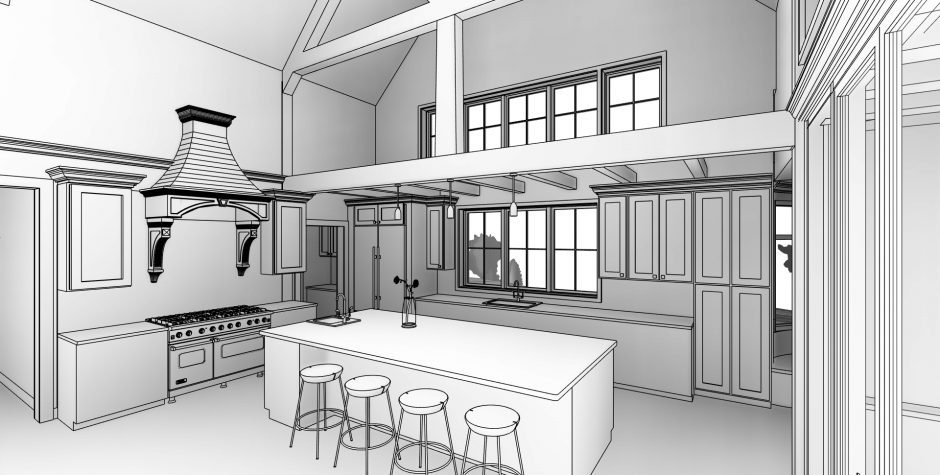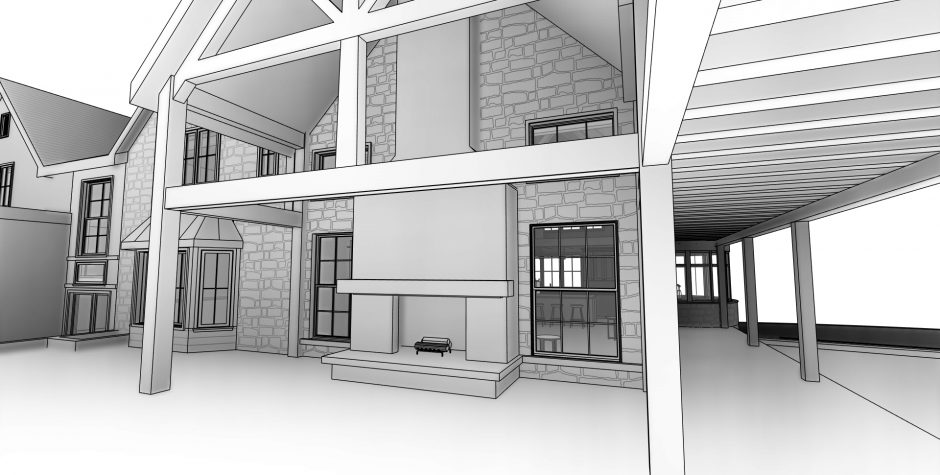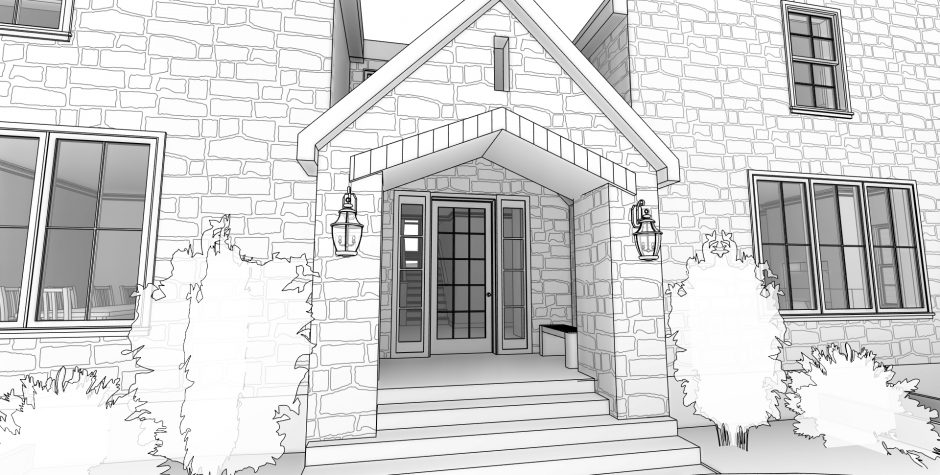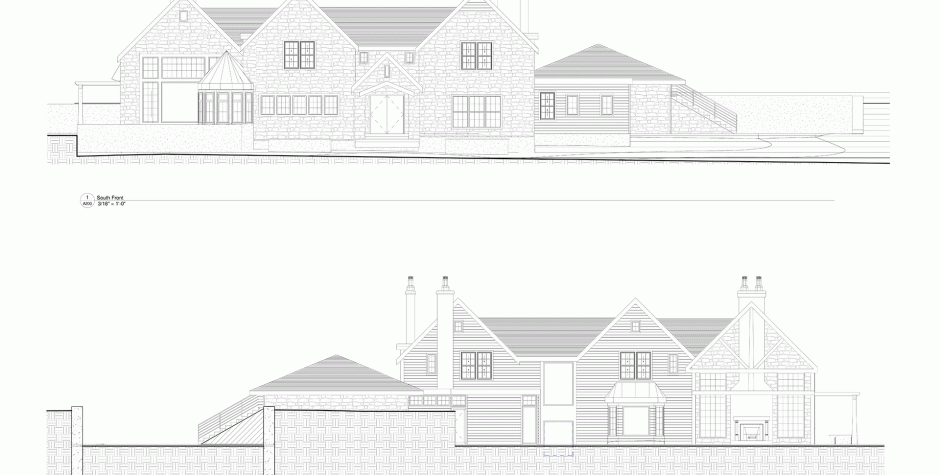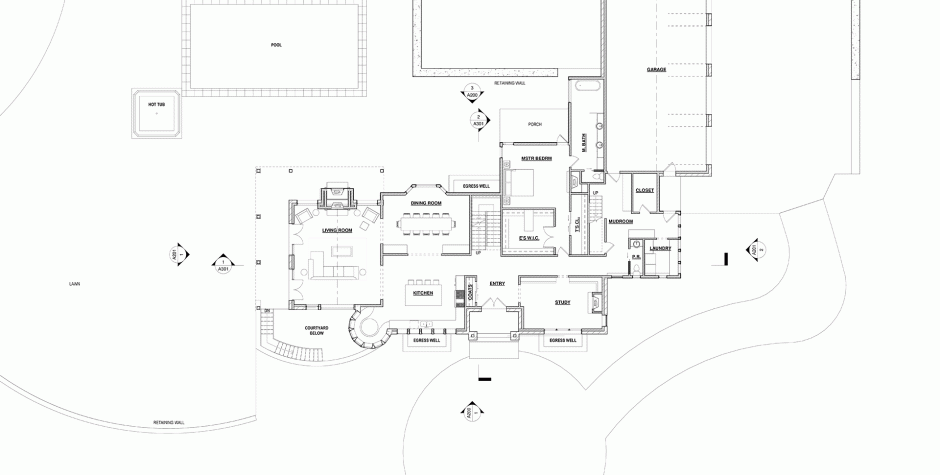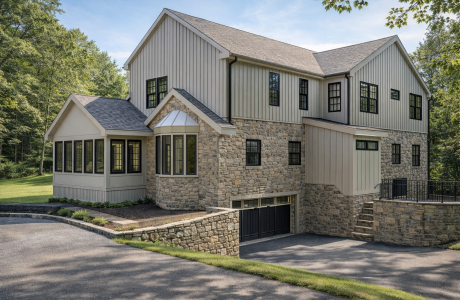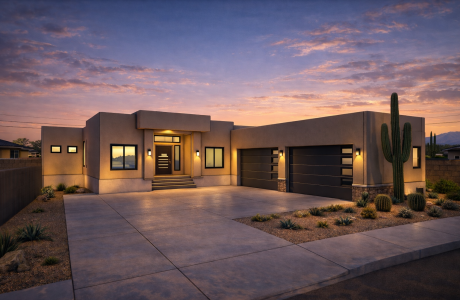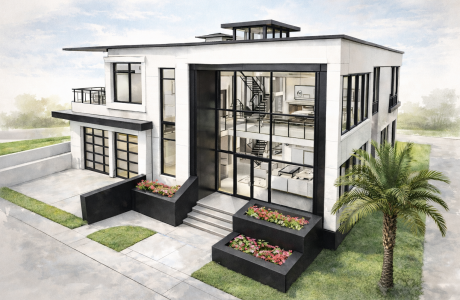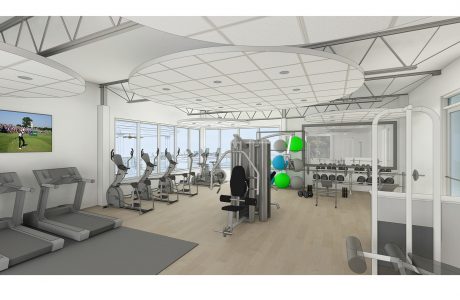Project Description
Fusion of modern and Tudor architectural styles for a custom residence in Chester County, PA, through detailed 3D interior and exterior perspectives developed from floor plans and collaborating with a fellow Philadelphia architectural firm. Key living spaces were meticulously modeled to provide preliminary perspective views for client review and approval. These visualizations clarified the design intent, blending traditional Tudor elements with contemporary interiors for an upscale family living experience.

