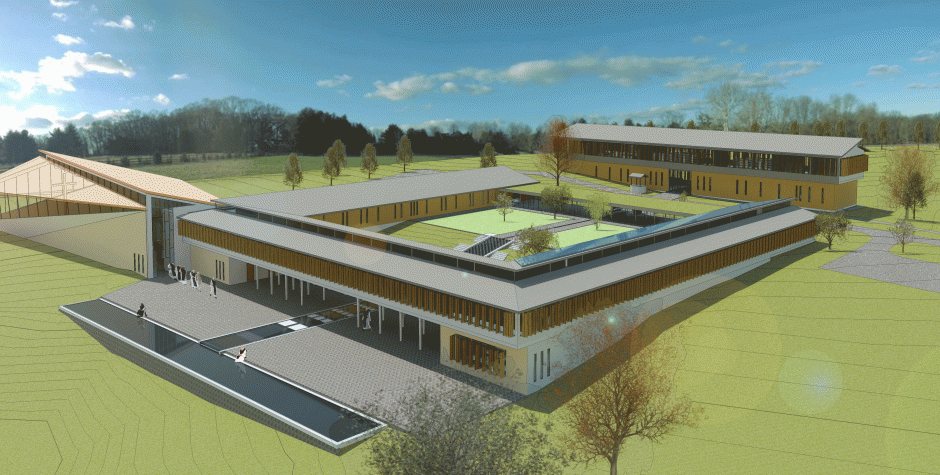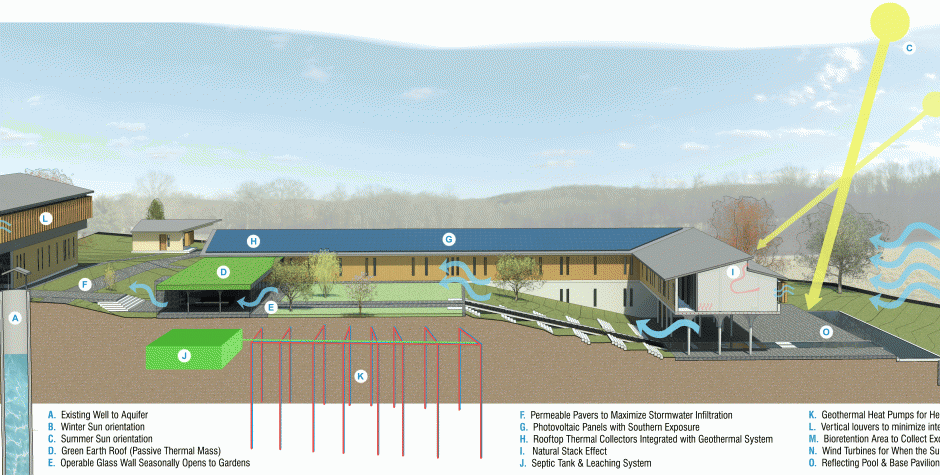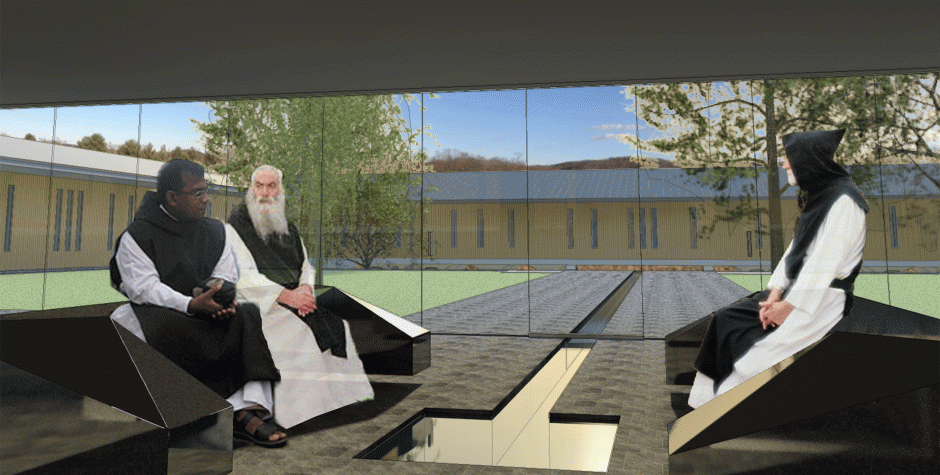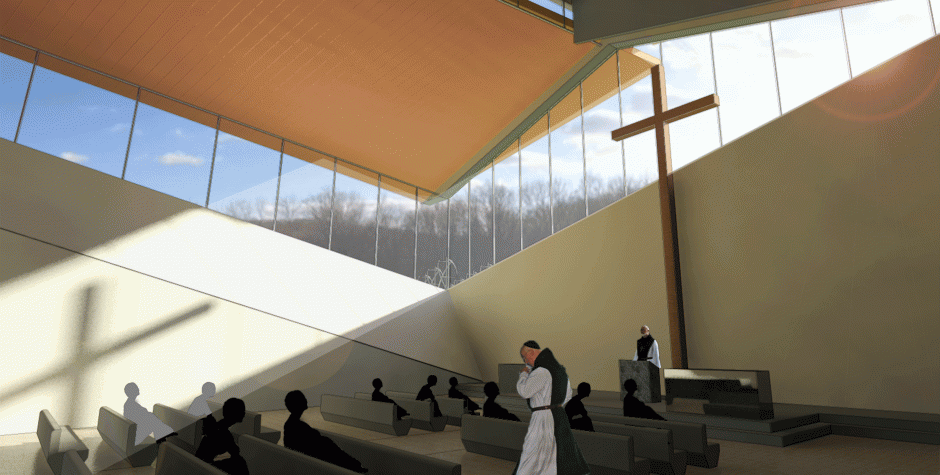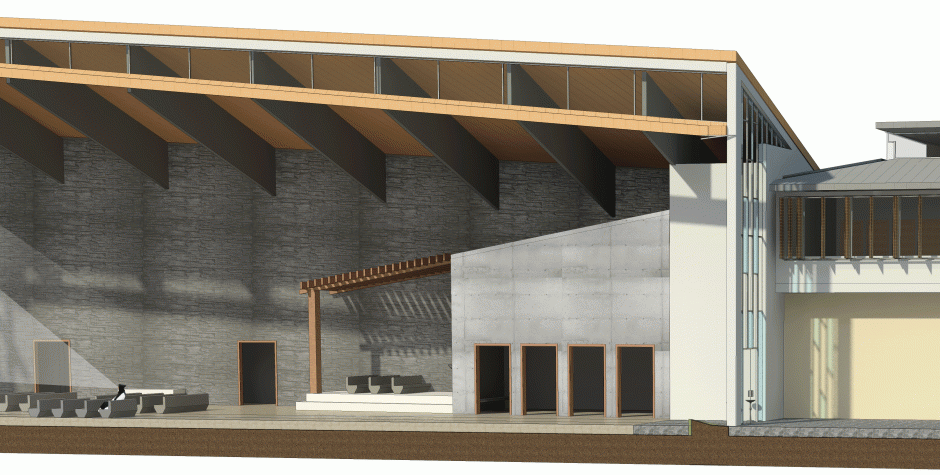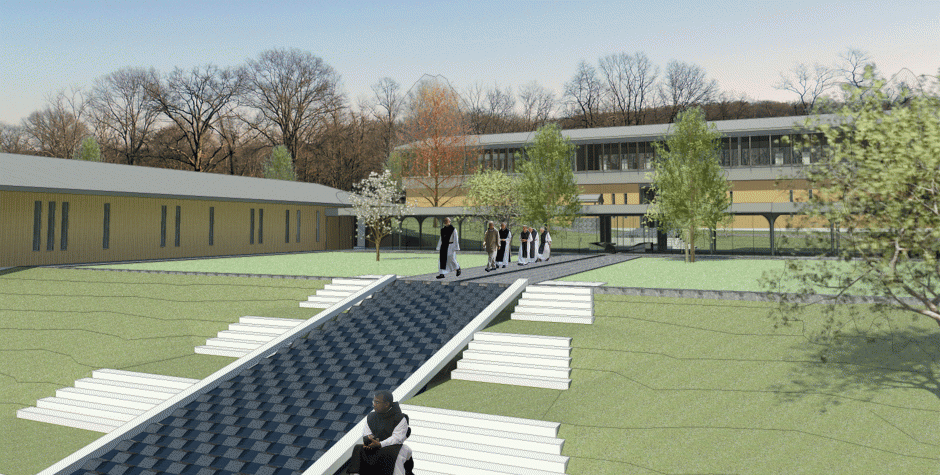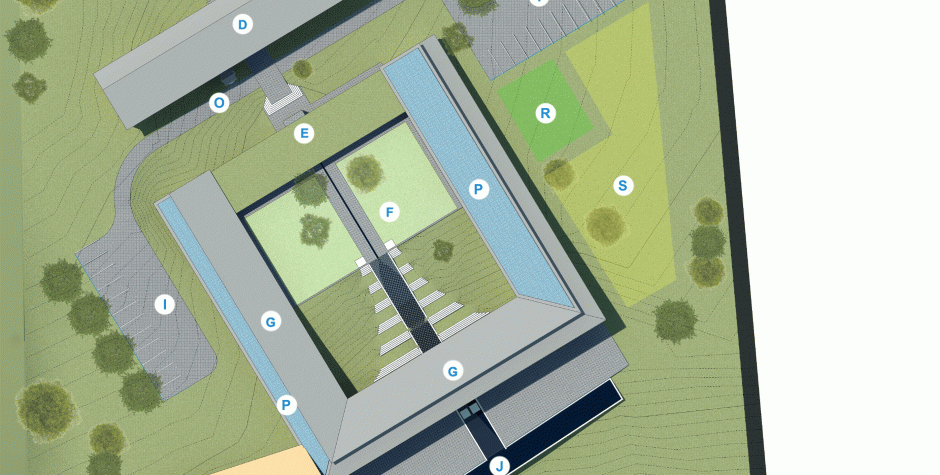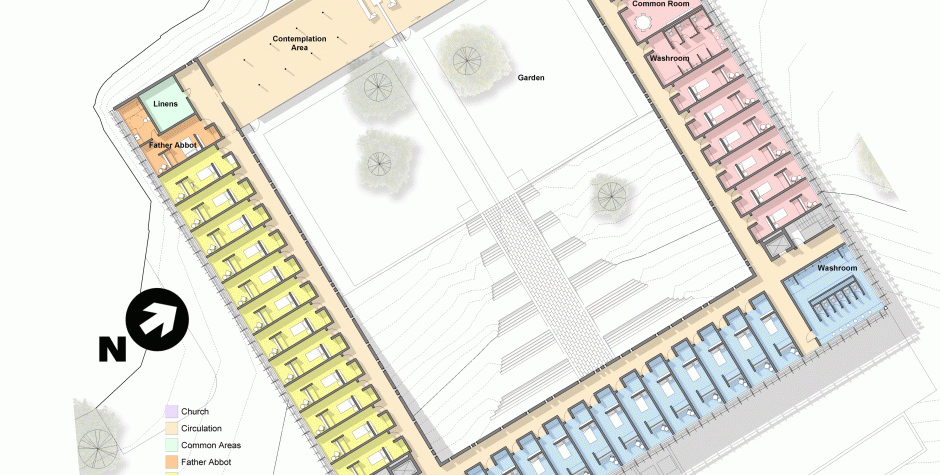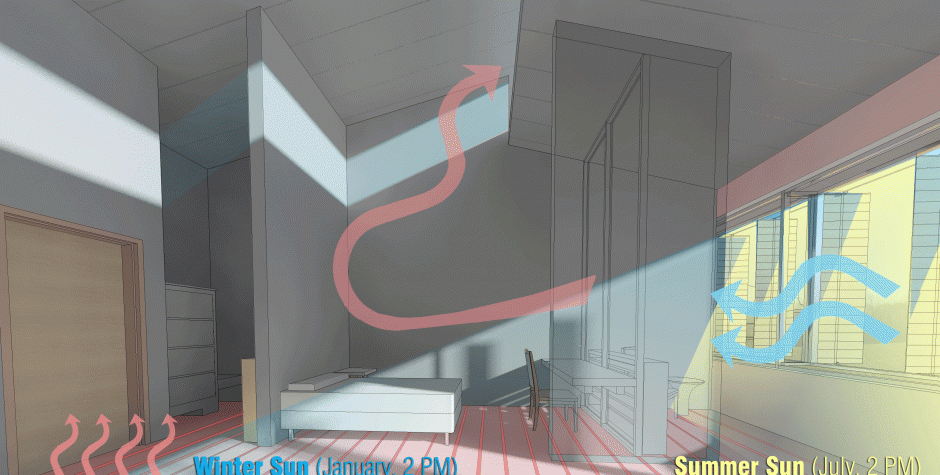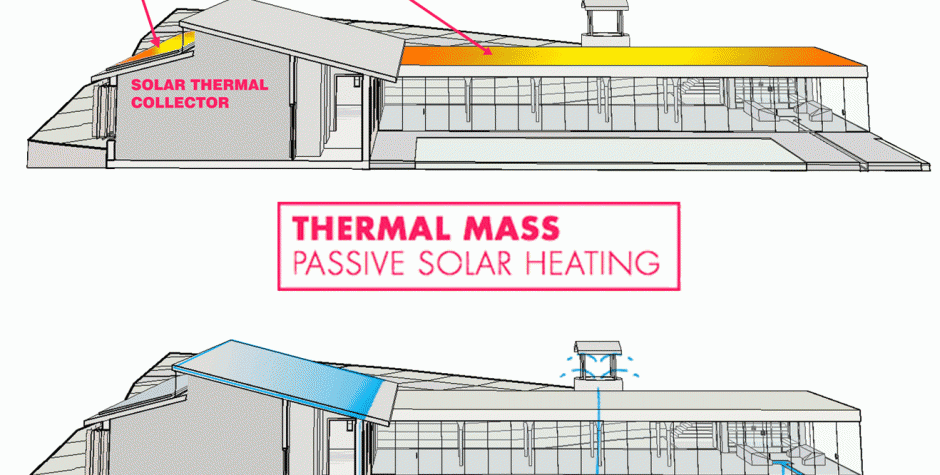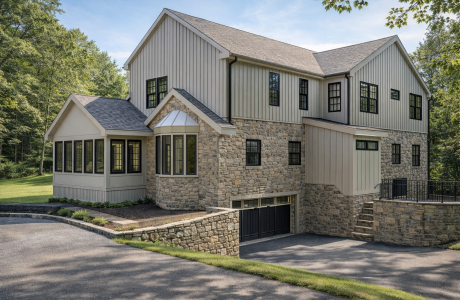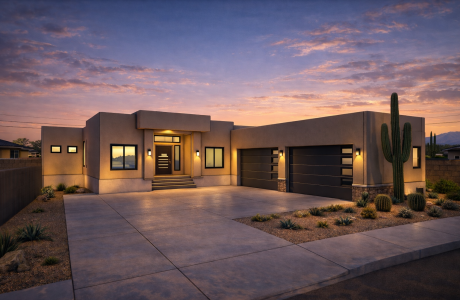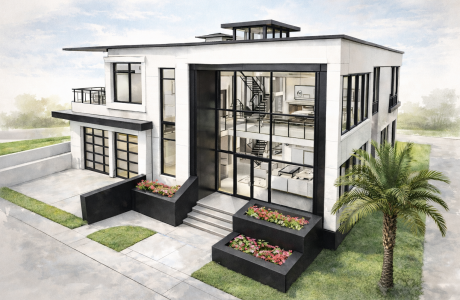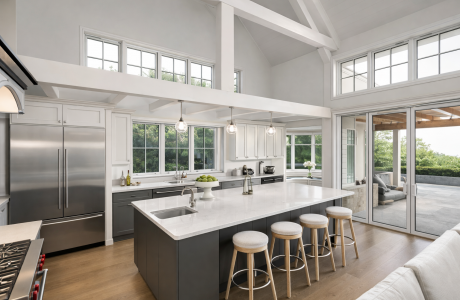Project Description
Green Vale Abbey, a Monastery for the Order of Cistercians, inspires a lifestyle of spirituality set apart from the rest of the world. The monastery is one with nature, set in the natural slope of the hillside uniting architecture with the farm and valley. Taking advantage numerous passive and active sustainable concepts from natural sunlight and ventilation to the power of the sun, wind, and thermal conductivity of the earth, the monastery is a model of energy efficient design facilitating growth in environmental awareness. This setting stimulates the senses, creating an atmosphere for repose and connectivity with oneself, nature, and God.
The project is designed to create a harmonious relationship of inner solitude through the use of landscape elements, existing topography, sunlight, and the tranquility of water. The abbey has a central axis which is strategically positioned (E-W) to take advantage of the path of the sun and the shadows created by the architecture on each passing day while maintaining views of the valley.
Each transitional space within the monastery embellishes serenity with an ominous sense of being. The spiritual experience begins by entering the contemplation area where transparency opens a natural procession through the gardens and central cloister. The wash basin acts as a medium for the axial water channel which traverses the gardens. The procession descends toward the lower cloister parallel to the water channel running down a staggered stone slope. The base is a moment for reflection, opening to the valley beyond and a lower reflecting pool. On the perpendicular axis the church brings an asymmetry to the plan breaking the order structuring a unique new venue for spiritual enlightenment.
The living spaces are arranged to border the central garden area and inspire monks to look inward while connecting with other monks and the nature outside. This symmetrical arrangement brings meaningful order and creates a boundary between the secure and communal environment. The Communal Building is positioned atop the hill prior to the grand procession gazing over the grounds and off into the horizon. Together the collection of buildings and design elements articulate an elegant solution for embracing nature, giving way for productivity and a self sufficiency.

