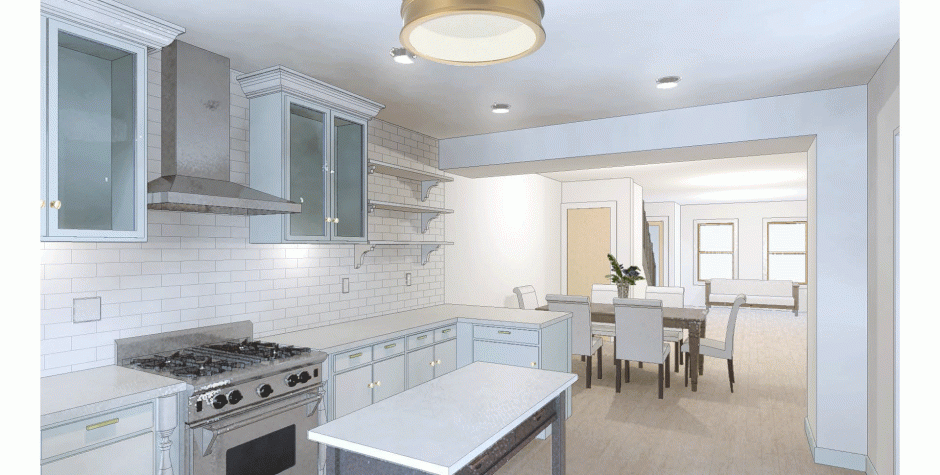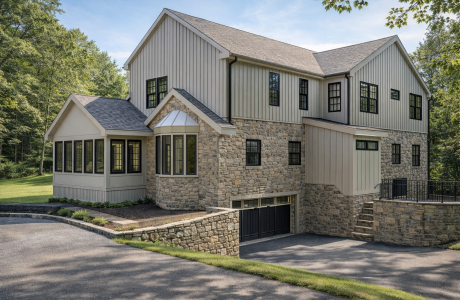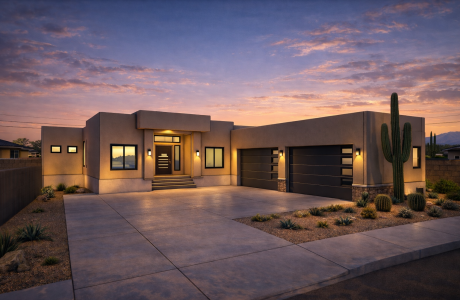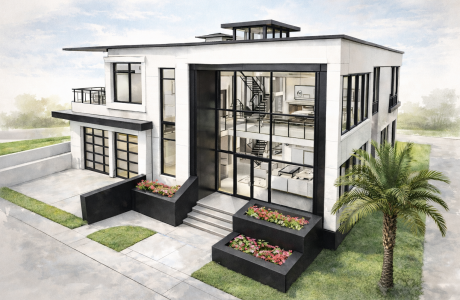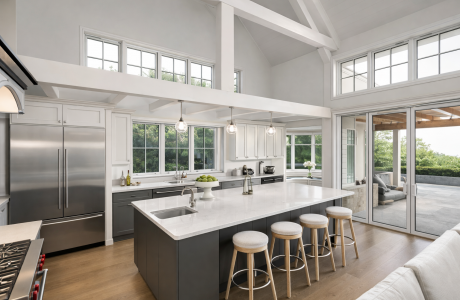Project Description
Interior design and visualization for a comprehensive kitchen renovation, featuring 3D perspective renderings carefully aligned with existing photographs to enable direct before-and-after comparison. A detailed 3D model of the kitchen and adjacent spaces was developed, followed by photo-realistic renderings refined in Photoshop. These high-impact visuals provided the client with a clear, accurate preview of the transformed space for review and approval.


