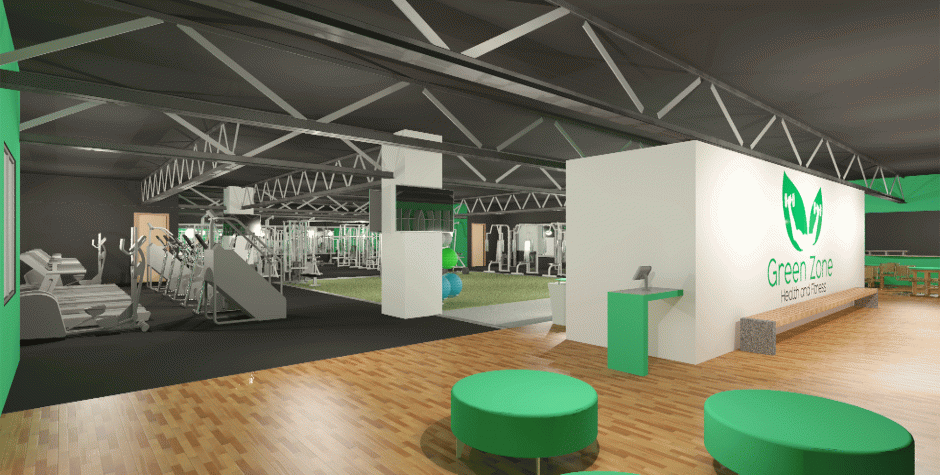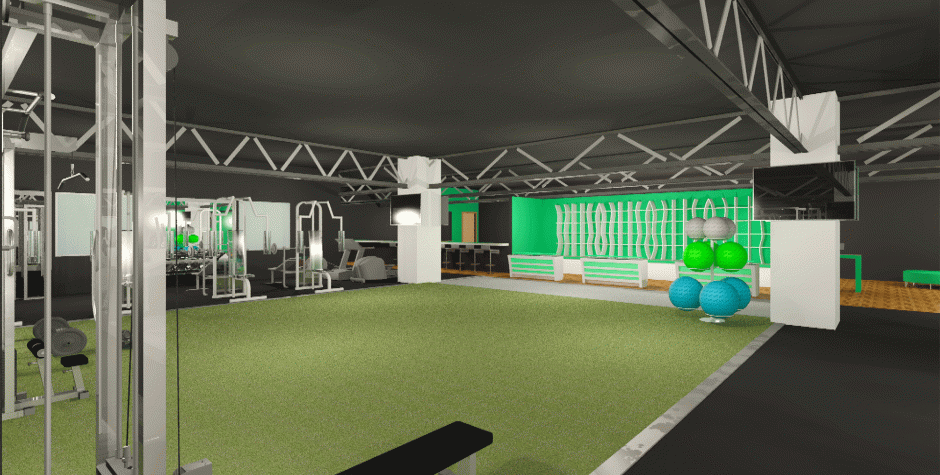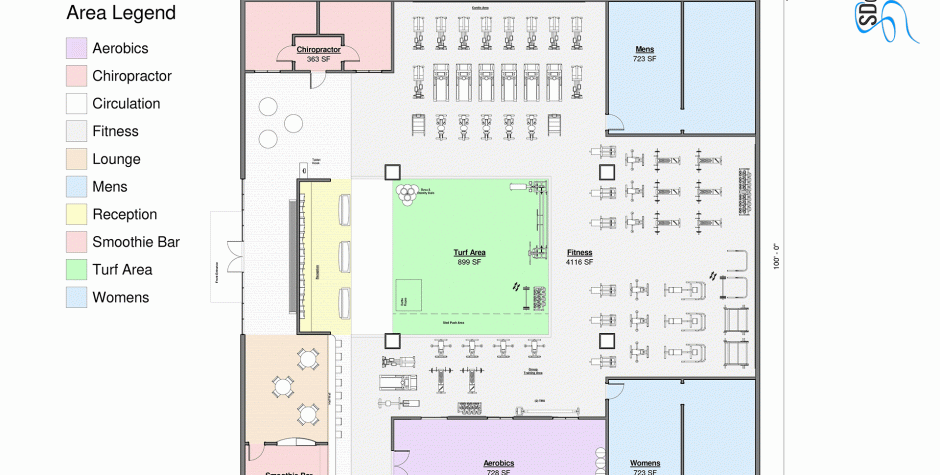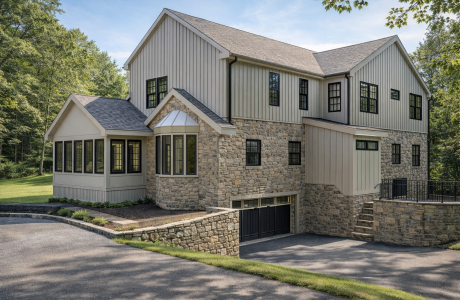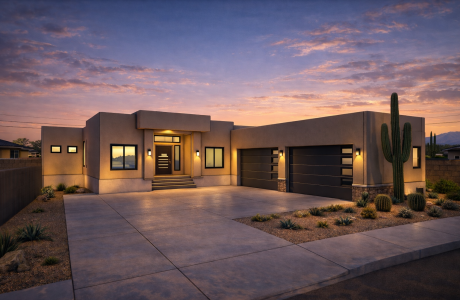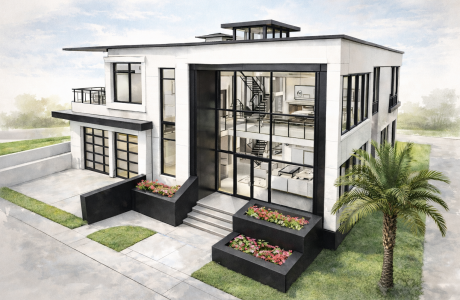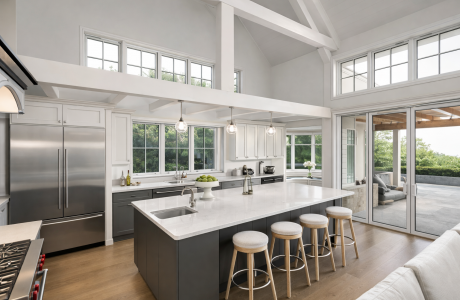Project Description
Architectural and interior design for the fit-out of a commercial fitness center in the Greater Phoenix Area, transforming an existing retail shell into a high-energy workout environment. Conceptual and schematic designs were developed alongside detailed 3D interior perspectives to showcase layout efficiency, equipment placement, and premium amenities. These photo-realistic renderings were used for leasing presentations and to secure funding for the project.

