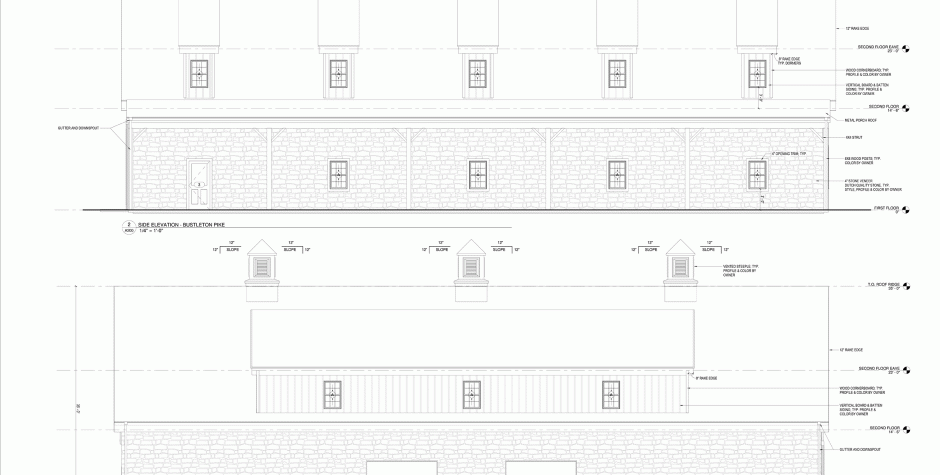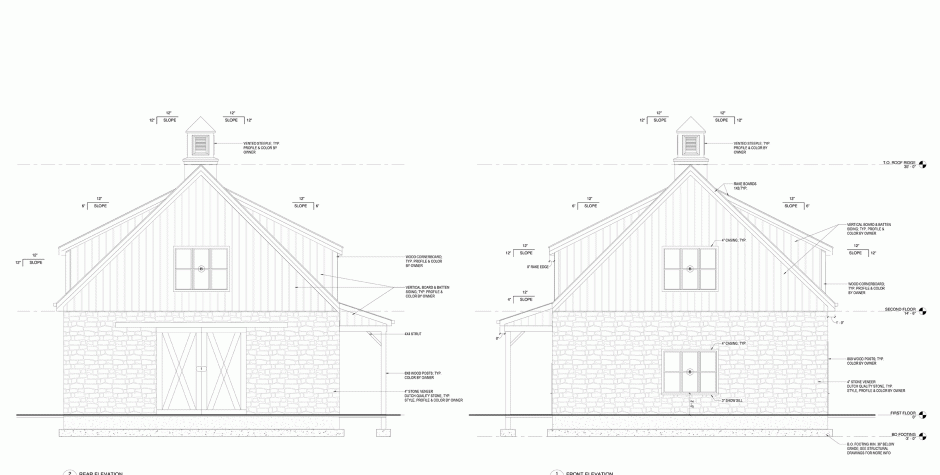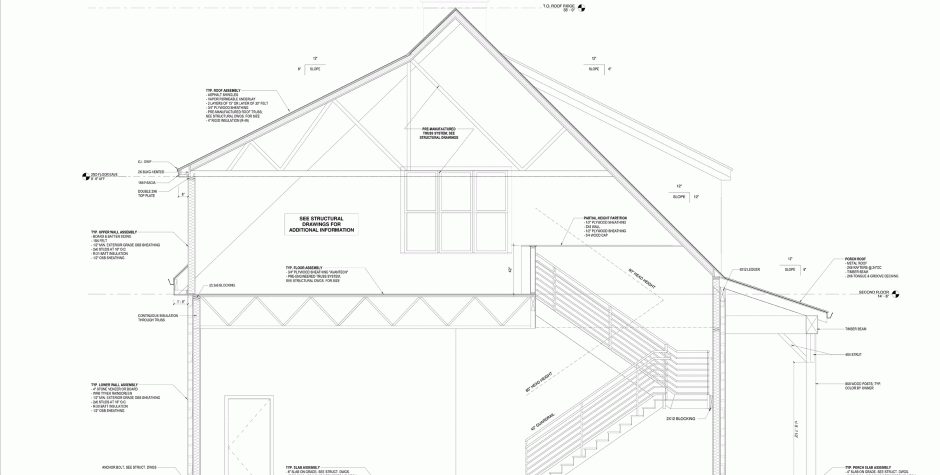Project Description
Architectural design and complete construction documentation for a large two-story barn-style garage featuring multiple vehicle bays, extensive storage and a dedicated office suite at one end. The structure utilizes concrete foundation, wood framing, stone veneer exterior and a standing-seam metal roof with prominent second-floor dormers. The permit-ready drawing set delivered a robust, timeless design that seamlessly serves both residential and light-commercial functions.
Project Details
- Client Ambit Architecture
- Date May 7, 2021
- Tags Architecture, Commercial, Plans & Documentation, Residential



