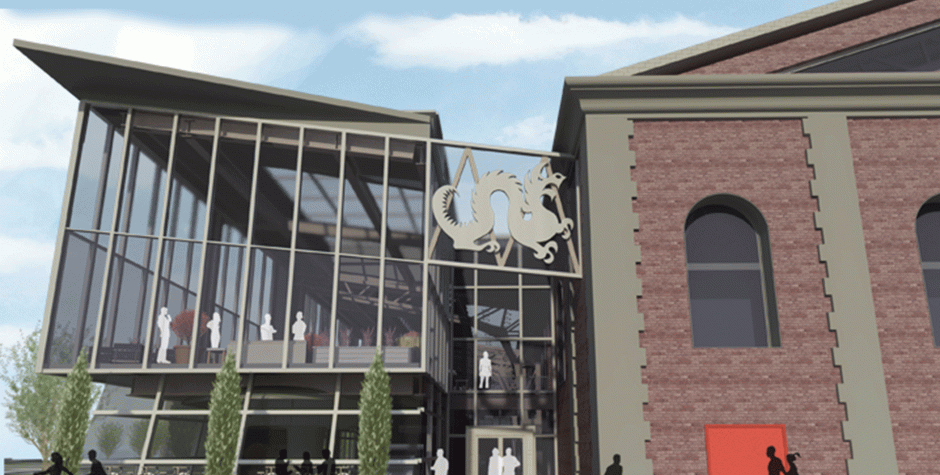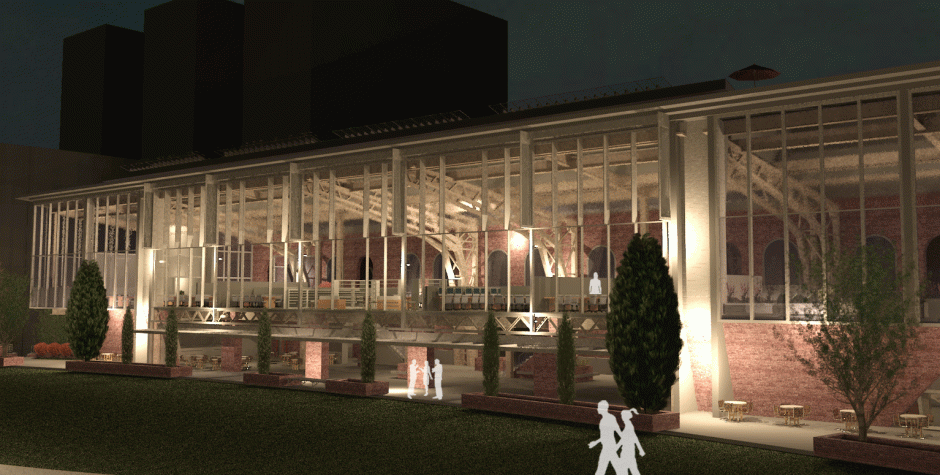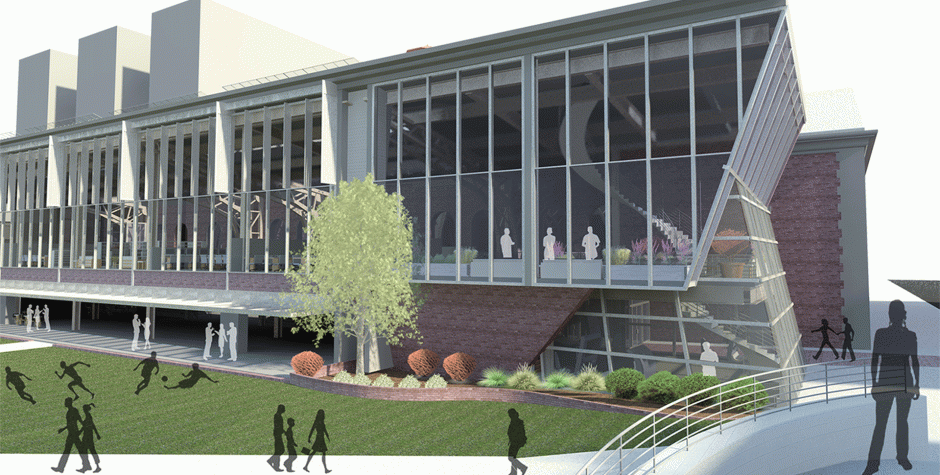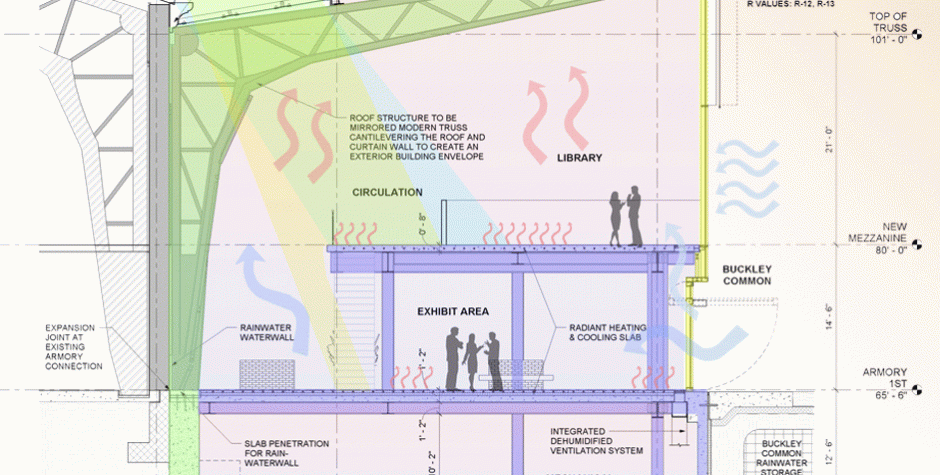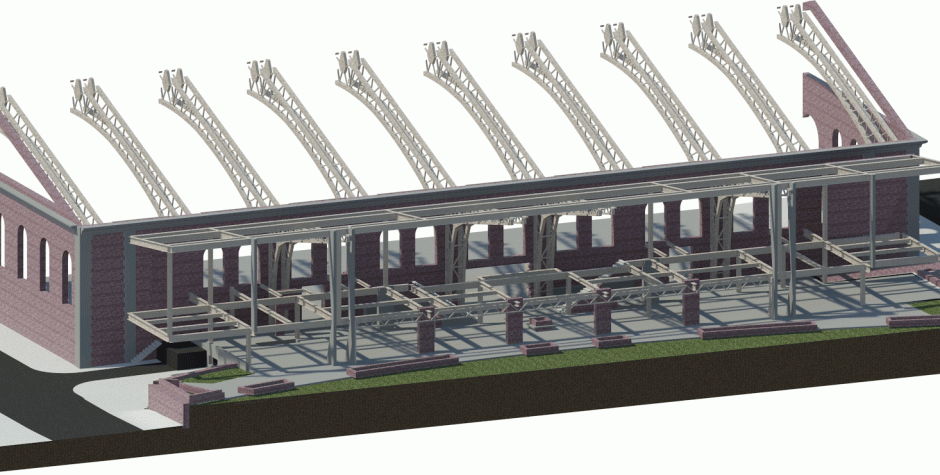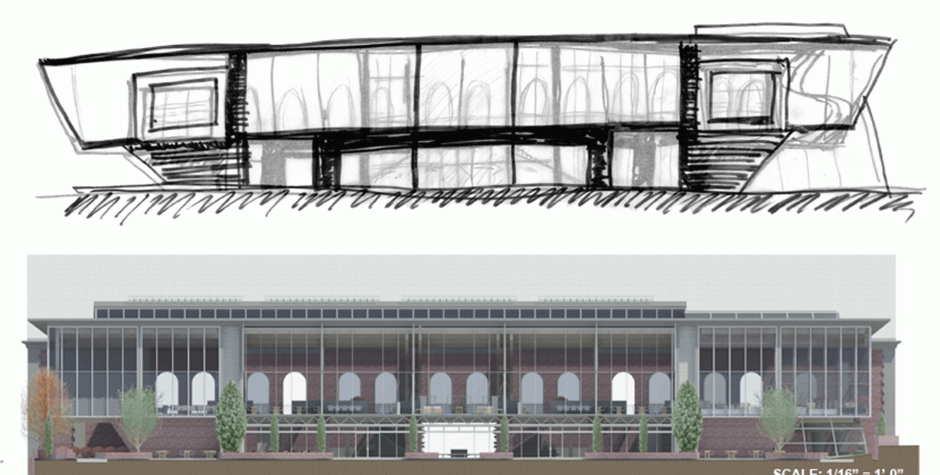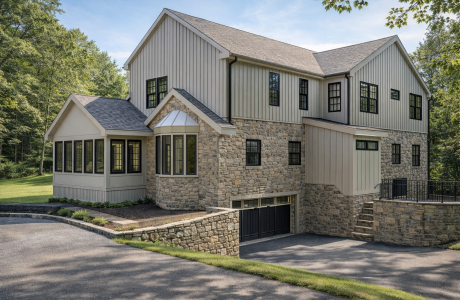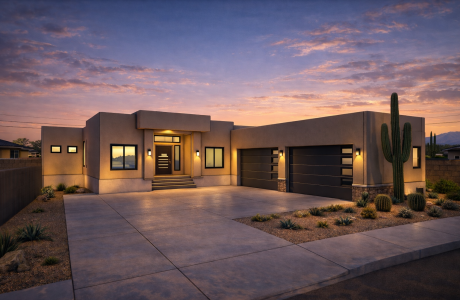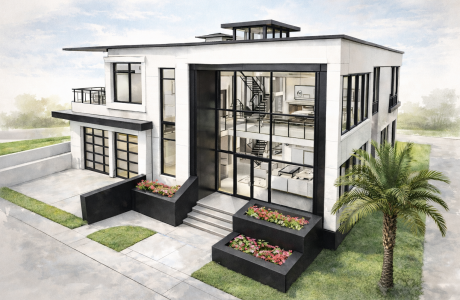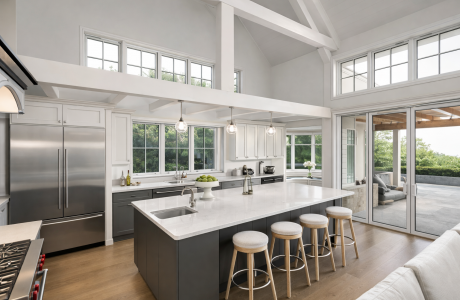Project Description
This project was the conceptual study for the repurpose and further development of the the historic Armory building on the campus of Drexel University in Philadelphia, PA.
Duality of two spaces. With the Drexel University new master plan; Buckley Field will become Buckley Common a central quad that would host a variety of events not limited to convocation, rallies, speeches, concerts, etc. The proposed design preserves the historic integrity of the existing Armory while exploring the use of new materials and modern technology.
The structure uses a cantilevered truss system suspending the building envelope and exterior shell while the interior structure and fit-out is self supported radiant concrete slabs. The Annex utilizes an active and passive environmental system to heat and cool the building. The lower length of the North glass wall cantilevers open during large and climate friendly events.

