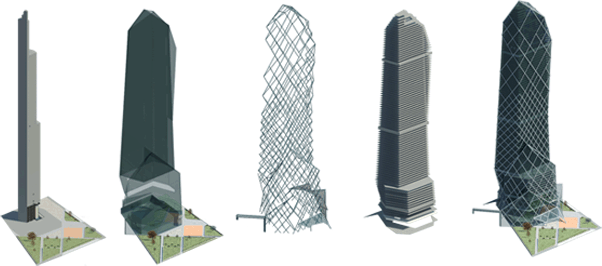Services Provided
Design
We partner with our clients to create innovative design solutions that thoughtfully respond to their objectives. We excel in conceptual design and developing a budding idea into a reality.
Drafting & Documentation
We develop CAD drawings and documentation for any architectural, interior or graphic design needs. This includes floor plans, elevations, details, 3D views, renderings, 3D-models, etc.
Project Visualization
We are able to develop a 3D model providing a realistic preview of the space and having the ability to explore concepts you have in mind or projects you have been thinking of taking on.
Marketing & Branding
We provide impressive marketing, branding, real estate and presentation packages separating you from the competition. We are able to develop materials for large scale to online use.
Project Requirements
We investigate local code in the county or township for your project. We pay careful attention to project requirements in order to provide you complete and accurate documentation.
Ready to Go
We develop a set of documents ready for a Contractor to get started on your project right away. We can provide you with an estimate for your project cost as an additional resource.
Communication
We believe in an open line of communication so we can design your project with as much input and assistance you might like to provide often developing new innovative ideas.
Field Survey
We develop a set of documents ready for a Contractor to get started on your project right away. We can provide you with an estimate for your project cost as an additional resource.
Integration
We can provide you with a free Apple or Android app where you can view your project (plans & 3D) on a tablet or phone. Digital files are available for all work done.

SDdesign
Architectural Design Services
info@sddesignservices.com
610.996-7271
645 Brighton Terrace
Holmes, PA 19043
