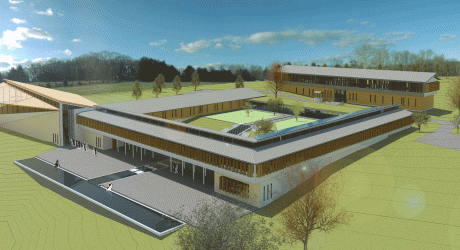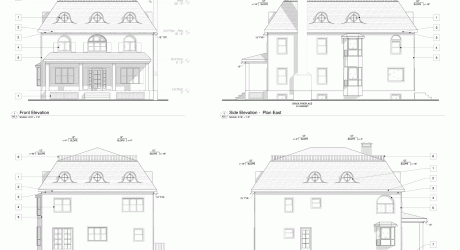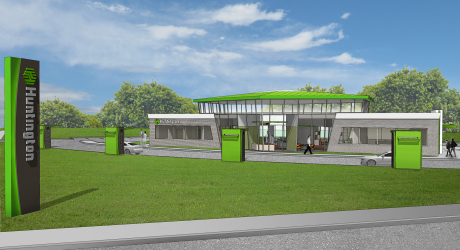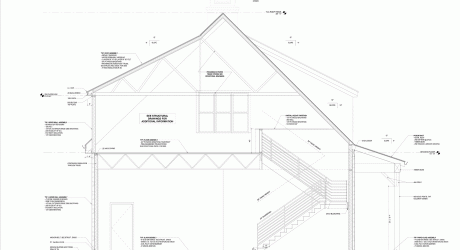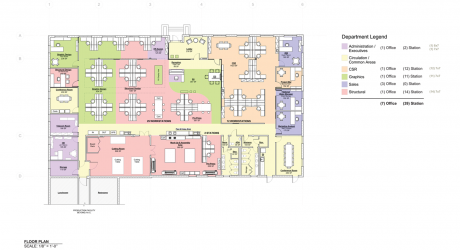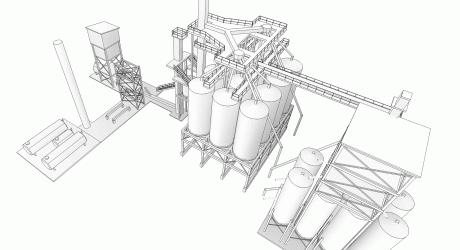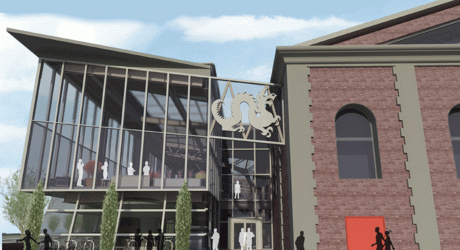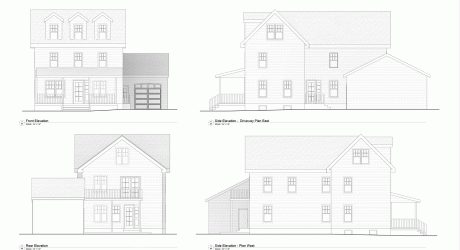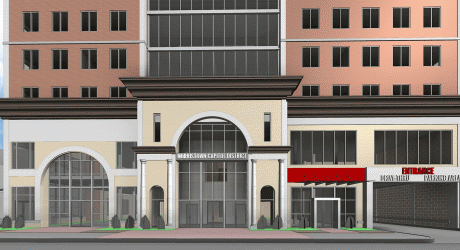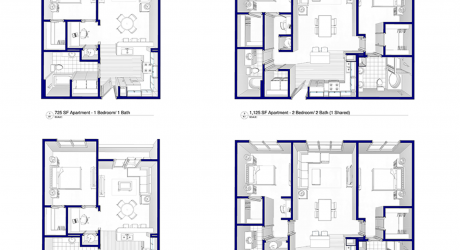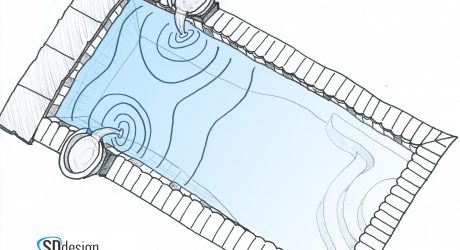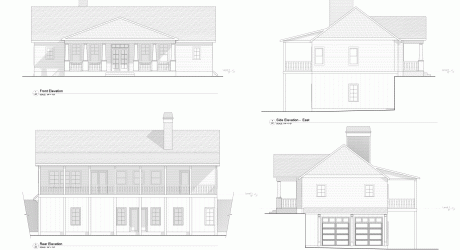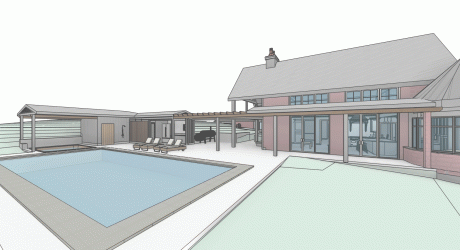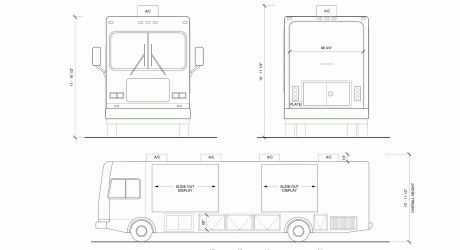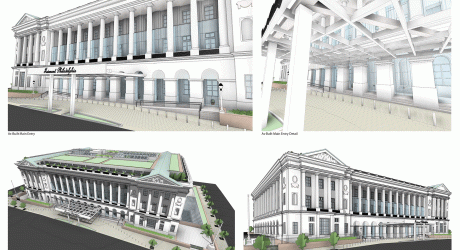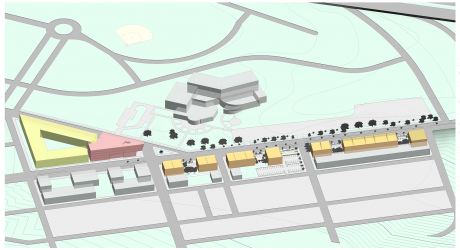Portfolio: Single Column.
Single Column Portfolio
Green Vale Abbey
Green Vale Abbey, a Monastery for the Order of Cistercians, inspires a lifestyle of spirituality set apart from the rest of the world. The monastery is one with nature, set…...
View Details Launch ProjectModern Victorian
The project was for the design and development of drawings from conceptualization through construction for a Modern Victorian style mansion in Betterton, MD. The client knew the rough square footage…...
View Details Launch ProjectBank Design
The project was a series of conceptual design studies for a large scale regional bank roll-out. Extensive site studies and new concepts were explored in developing a modern design with…...
View Details Launch ProjectLarge Barn Garage
The project was the design and development of a set of construction drawings for a large 2-story barn with multiple garage bays for storage along with a large office at…...
View Details Launch ProjectOffice Design
Flagship office conceptual and schematic design purposed to modernize the spaces while optimizing work flow....
View DetailsSand Plant 3D Model
The project was the development of a 3D model of a standard sand plant. The existing sand plant that was modeled is owned and operated by large commercial sand and…...
View Details Launch ProjectArmory Annex Concept
This project was the conceptual study for the repurpose and further development of the the historic Armory building on the campus of Drexel University in Philadelphia, PA. Duality of two…...
View Details Launch ProjectResidential Additions
Additions to existing buildings are common projects that SDdesign assist with the design and development of drawings for. SDdesign helps clients to visualize the potential of their existing spaces then…...
View Details Launch ProjectNorristown Capitol District
Full scale conceptual design and site planning for a proposed mixed use tower in Norristown, PA. The building will have two floors of retail and restaurant spaces with apartments on…...
View Details Launch ProjectApartment Layouts
The project was for the design and development of apartment layouts for 1 bedroom, 1 bath and 2 bedroom, 2 bath apartment units in a proposed new apartment building. Multiple…...
View DetailsWater Feature
This project was the design development of pool and water features to be in the rear yards of existing residences in the greater Phoenix area. The designs were developed into…...
View Details Launch ProjectCraftsman Home
This project was for the design and development of a Craftsman style home built in Montgomery County, PA. A basic design was developed based on the clients program and requirements. …...
View DetailsPool House & Spa
The project was for the design and development of a 3D model and exterior perspective renderings for a proposed pool house and spa located to the rear of the existing…...
View Details Launch ProjectMobile Event Tours
Aardvark Mobile Tours develops custom overhauled large vehicles, trailers, buses and RVs used for events and mobile tours nationwide. Projects were to survey vehicles and develop drawings for both exterior…...
View Details Launch ProjectFamily Court Building
This project was designed and developed in collaboration with a Philadelphia interior design firm. The existing family court building in Philadelphia was proposed to be remodeled to a boutique hotel. …...
View Details Launch ProjectMaster Planning
Preliminary massing diagram and phasing opportunities for a proposed project in Philadelphia....
View Details Launch Project
